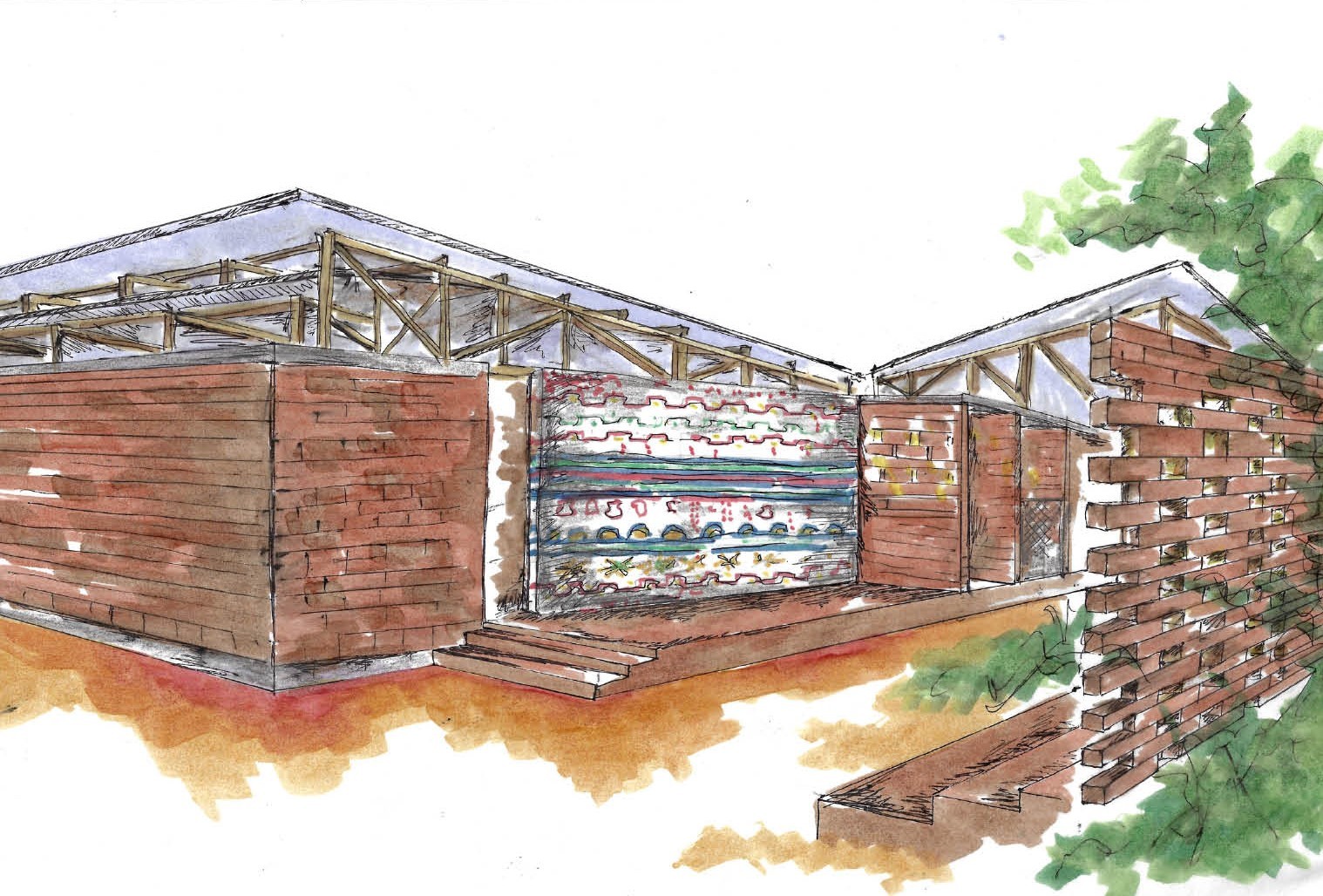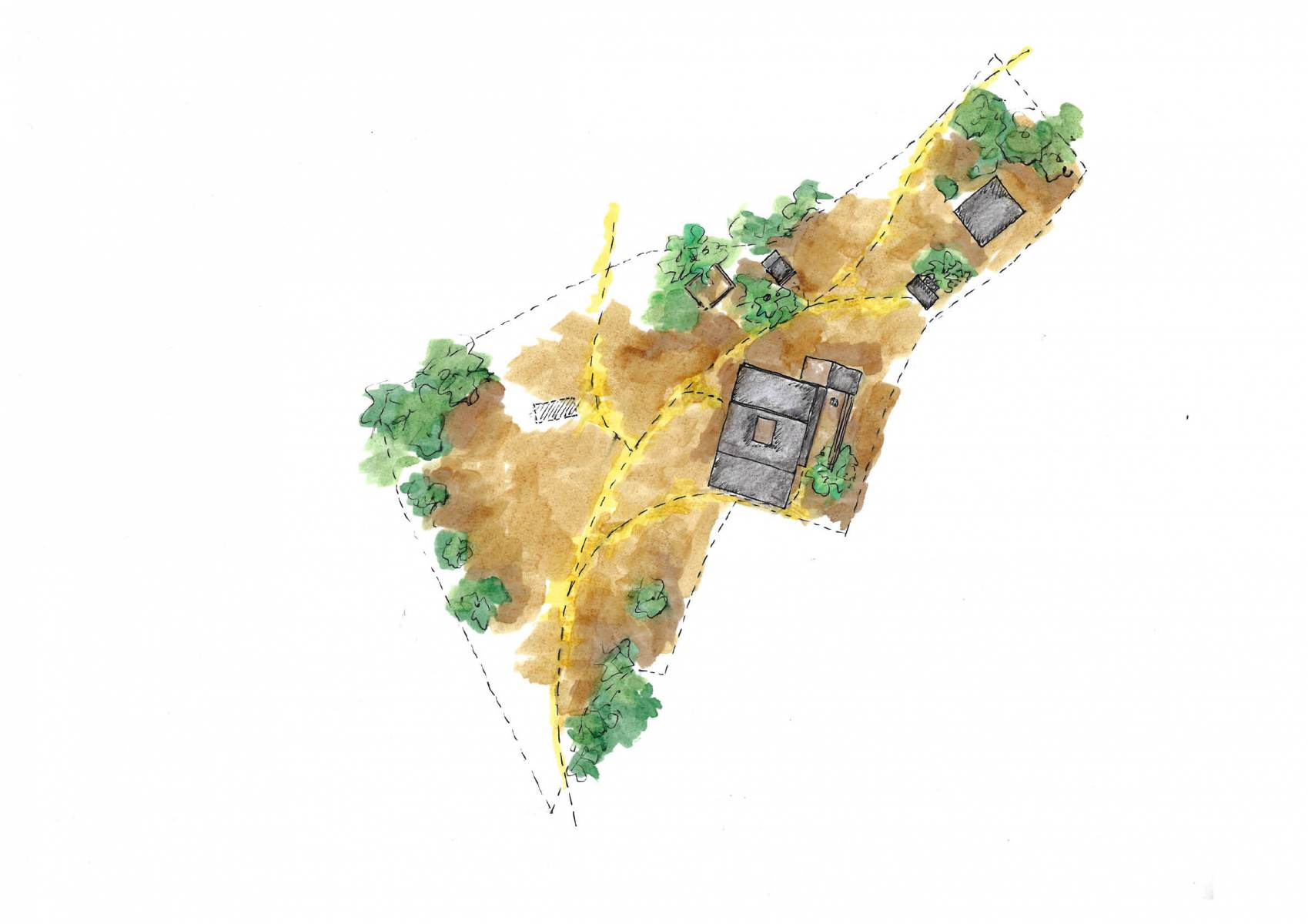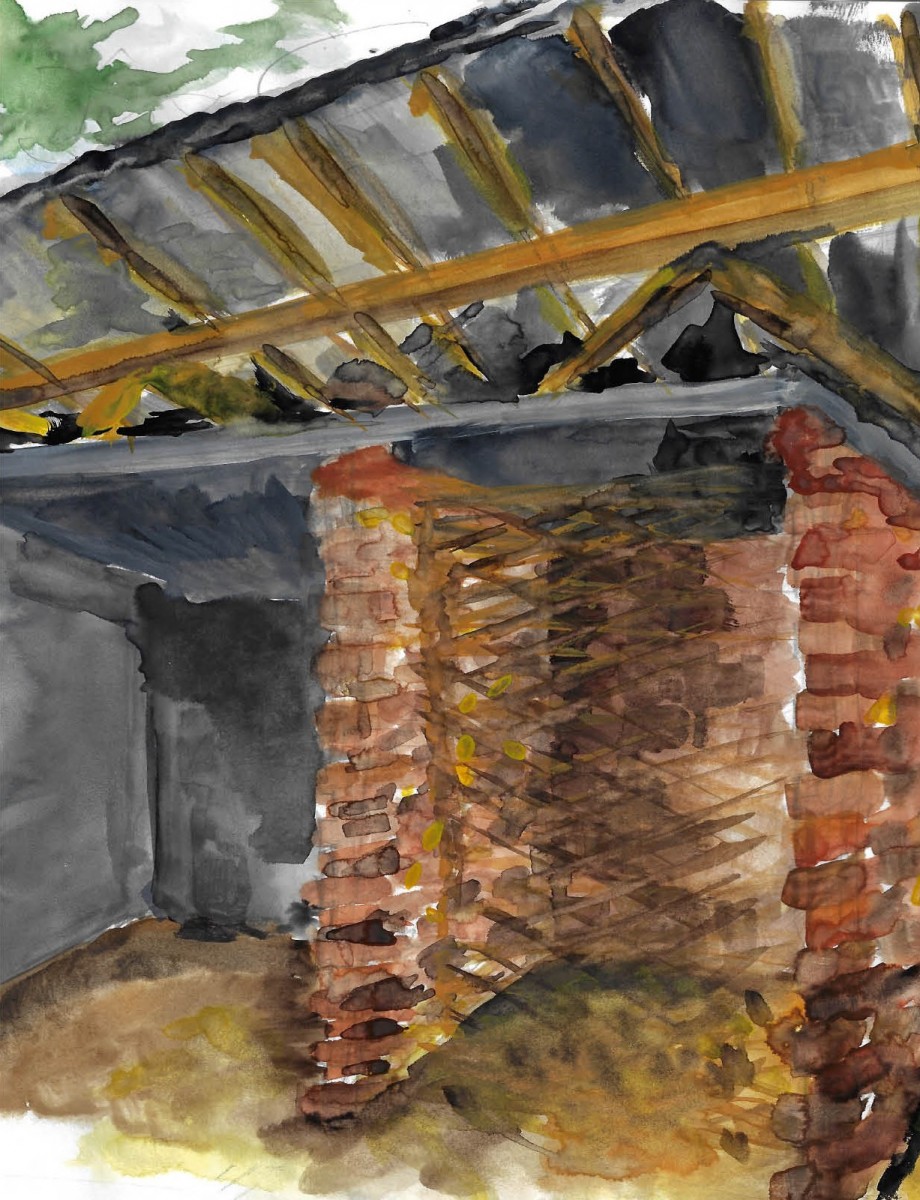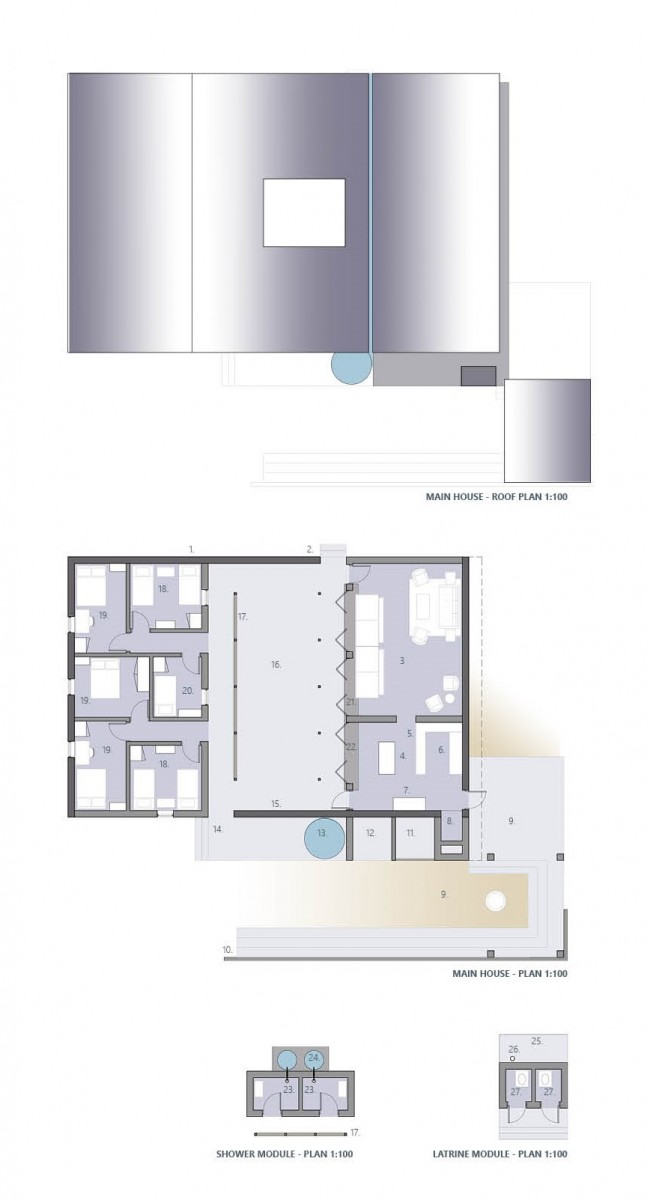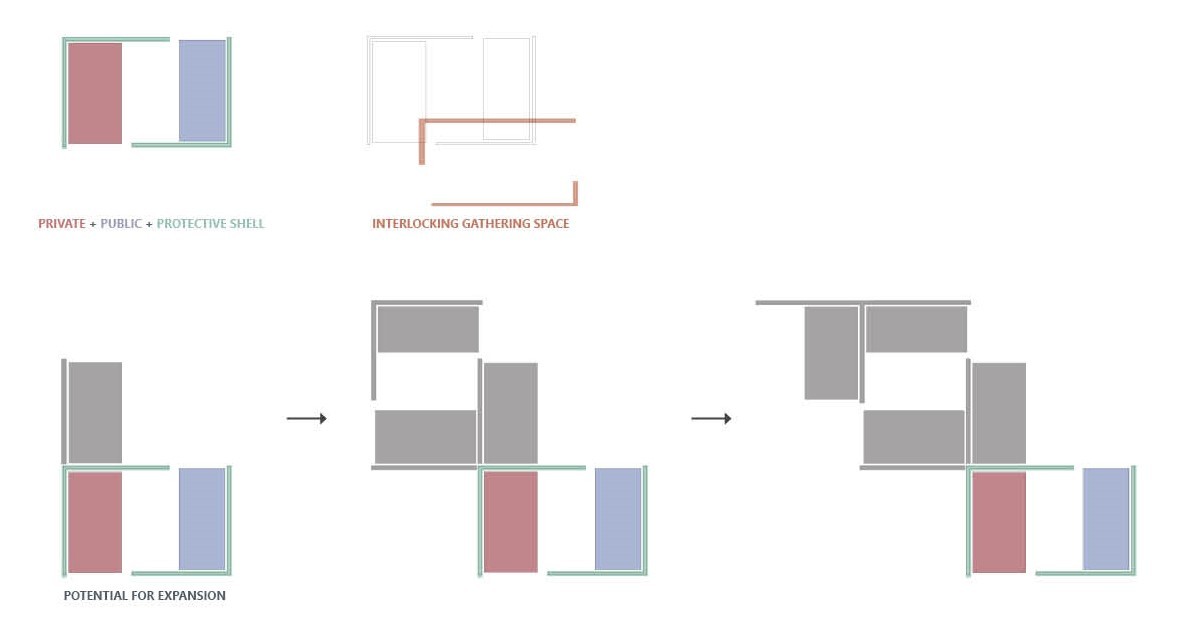Getamock House
Arusha, Tanzania
Private and public volumes protected by interlocking outer walls enclose a sheltered place to gather. Breaks in the texture of natural materials leave space for future expression.
The design of this new family home in Tanzania stems from the desire to create clarity and emphasize the simple but powerful act of gathering. A public and private module with protective walls interlock to define the family courtyard, which represents the heart of the house: playground, meeting space, and centralized circulation. A wrapped outdoor kitchen doubles as another place to assemble for celebrations and storytelling.
The mud brick main house is compact to simplify construction and programmatic organization and yet provides generous and still flexible spaces. It is configured to both make efficient use of and protect from the elements. The public side opens to receive the most sun, though much of it indirect to avoid glare and excessive heat gain, while the bedrooms are more closed down. A light shelf directs sunlight deep into the living room to create the desired luminous quality, with or without the courtyard side open, and multiple filtering elements provide opportunities for abundant plays of light and shadow.
The kit of parts presented here should allow for future expansion that would create additional, semi-private pockets for gathering, as well as for other applications to meet urgent housing needs.

